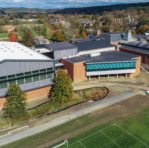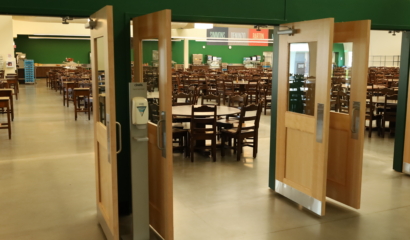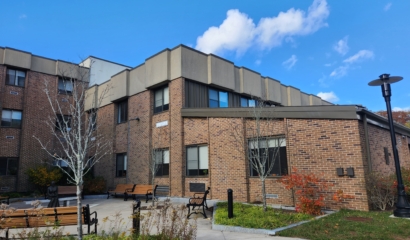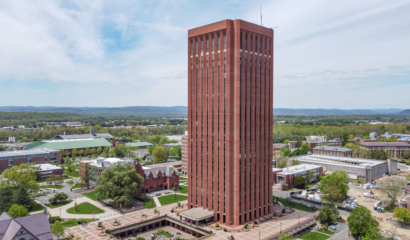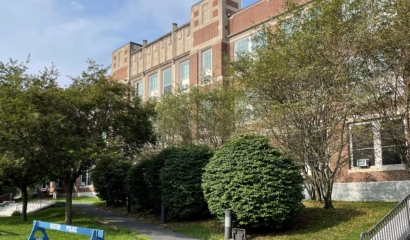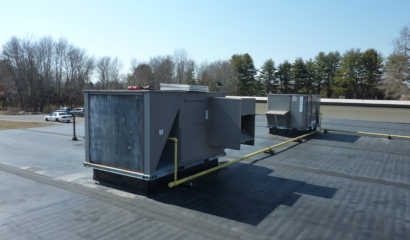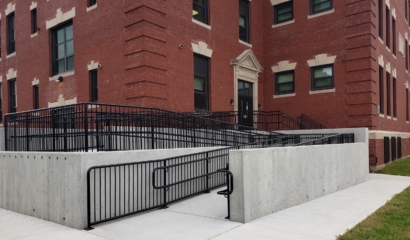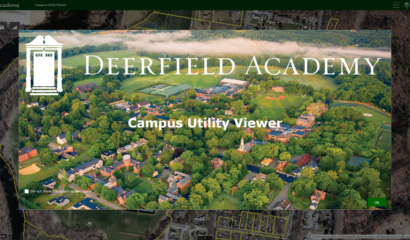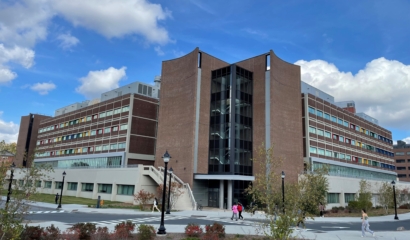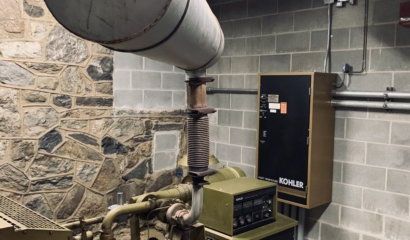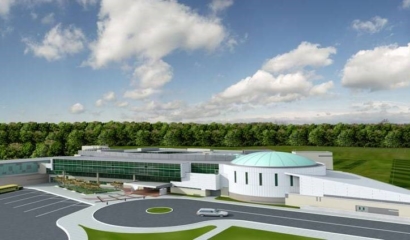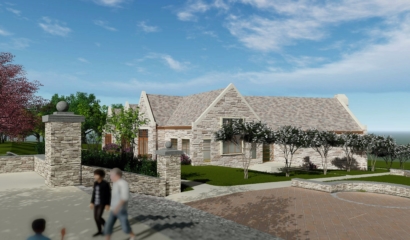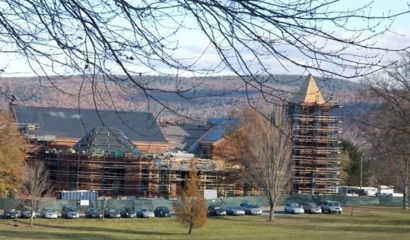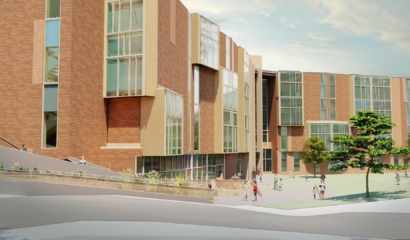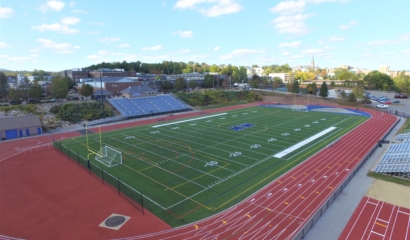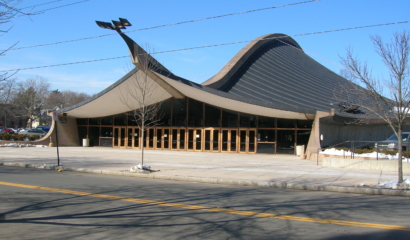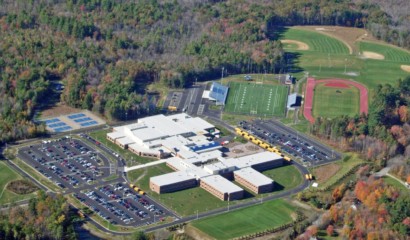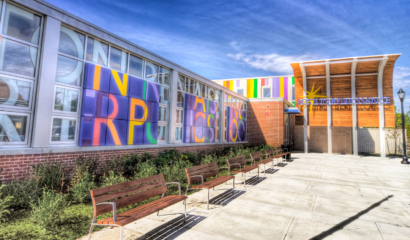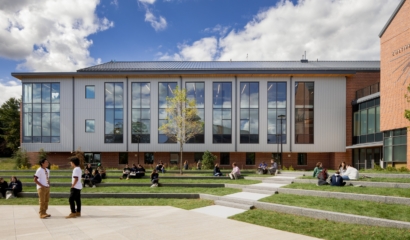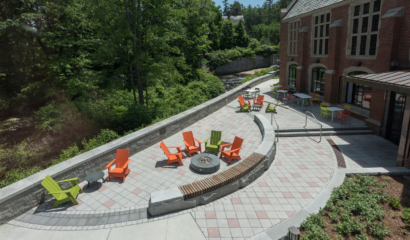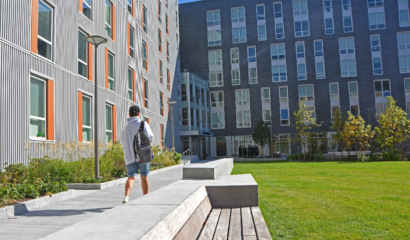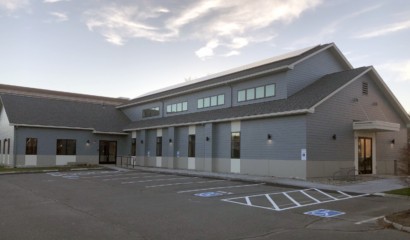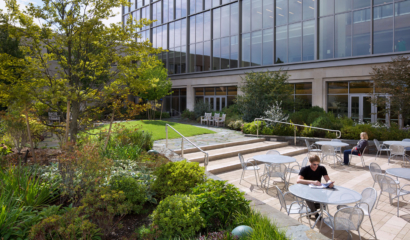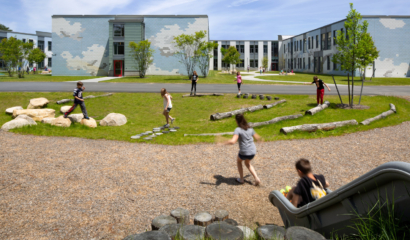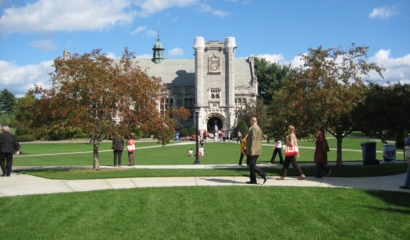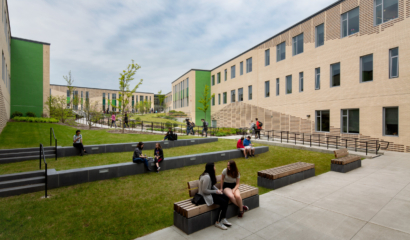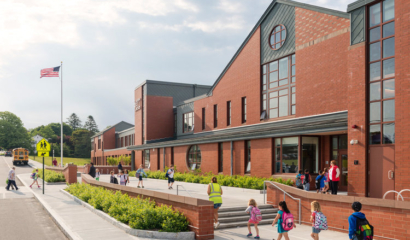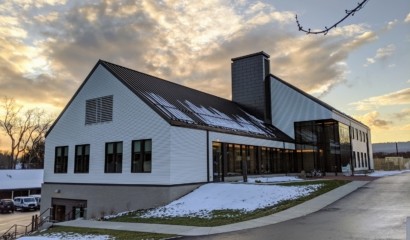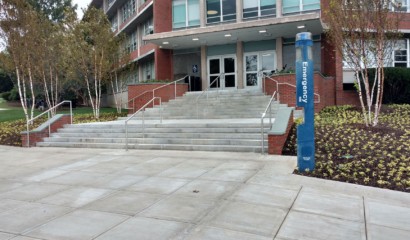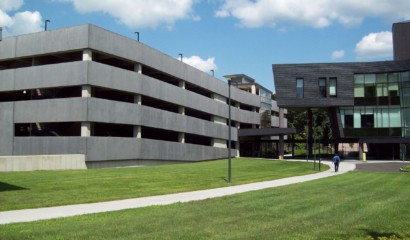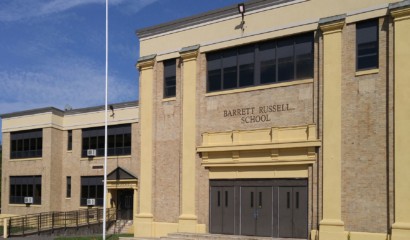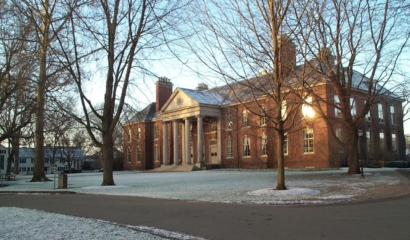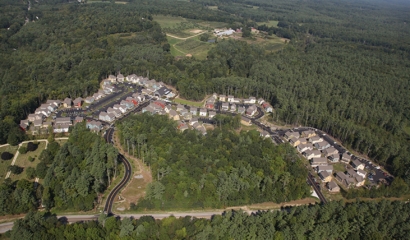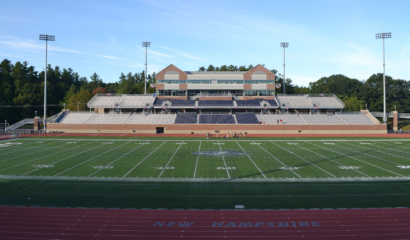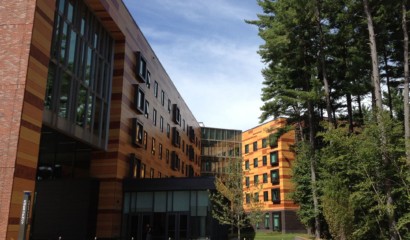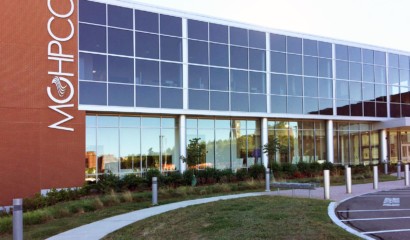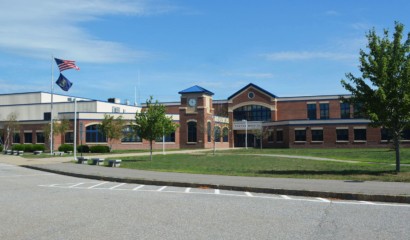Utility Upgrades Improve Future Campus Infrastructure
Yale University’s new Residential Colleges, the first at Yale in 56 years, house approximately 900 students in two 230,000 SF buildings situated on seven acres within the University’s campus in New Haven, CT. The Colleges total 504,000 SF, have seven interior courtyards, and a major pedestrian way. The project achieved Gold level LEED certification.
Tighe & Bond was retained to provide site/utility engineering services, traffic and parking, and off-site roadway design services. As part of our pre-design efforts, we prepared a comprehensive site analysis & development report. This initial task included summarizing the various aspects of the site (e.g. utilities, vehicular and pedestrian traffic and circulation, surficial features and site constraints) and identifying any information gaps. Our analysis considered future planned projects and upgrades to campus infrastructure and coordination with Yale and various utility companies.
Tighe & Bond developed detailed site utility plans outlining the various utility services required to serve the proposed site including storm, sanitary, water, fire protection, electrical, tel-data, steam, and chilled water. We incorporated low impact development stormwater infiltration to treat and attenuate peak runoff. Our analysis considered future planned projects and upgrades to campus infrastructure and coordination with Yale and various utility companies. The site utilities were designed using Civil 3D and were incorporated into the overall project Building Information Model for coordination and ‘clash detection’ analysis.
Tighe & Bond also provided traffic engineering services in support of the project which included the Reconstruction of Prospect Street and Sachem Street located adjacent to the Colleges. Design incorporated the City of New Haven’s Complete Street design guidelines.
Services Snapshot
Tighe & Bond provided design phase services to Yale University in support of two new Residential Colleges at the university. Tighe & Bond’s scope of work included developing site utility plans for the proposed site, as well as providing design services for the reconstruction of Prospect and Sachem Streets.



