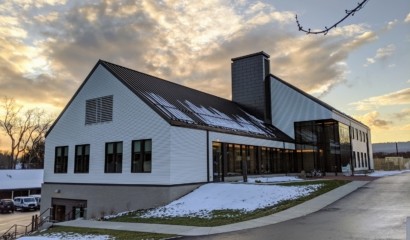Saint Raphael Campus Expands to Include Neuroscience Center and Bed Tower
Yale New Haven Health—a leader in stroke prevention and care—is expanding its Saint Raphael campus with a new Neuroscience Center to serve patients with movement and other neurodegenerative disorders. The 505,000 SF project will add space for 204 inpatient beds while decanting portions of the existing East Pavilion, which was built in 1953 and includes over 300 patient beds. As part of the project, the Orchard Street Garage will be demolished and two new interconnected parking garages will be constructed to replace the existing garage and surface lot.
Working in collaboration with architects Shepley Bulfinch and hospital administrators, we are designing a series of open spaces for the new Neuroscience Center and expanded Orchard Street Garage. Offering a variety of seating and gathering areas for staff and patients, the new center includes a shared pedestrian/vehicular courtyard for drop-off and entry and an outdoor café terrace that creates a shaded, contemplative setting for respite. The center’s fourth-floor healing garden serves an important therapeutic role and includes an accessible, looping path that reveals unique experiences as patients meander through the undulating landforms in the dappled shade garden. A fountain feature flows from the granite-edged landform, splashing into a pool below, contributing to the soothing, healing atmosphere.
We also provided site planning/design, streetscape, and utility design for the Bed Replacement, Neuroscience Center, and garages. Site design included sidewalks, patios, loading docks, and a driveway leading to a planned garage below the tower. The site and sidewalk grading meet ADA and City standards. The loading dock provides adequate space for delivery vehicles to accommodate the hospital’s logistical needs.
Our firm worked with the City of New Haven to develop consistent streetscape design with respect to pavement markings and signage on George Street, Sherman Avenue, and Orchard Street. Utilities include domestic water, fire protection, sanitary sewer, electric duct banks, and storm drainage. Domestic water, fire protection, and sanitary sewer lines tie into existing mains in Sherman Avenue and George Street. Proposed storm drainage ties into future storm mains to be constructed by the GNHWPCA in George Street and Orchard Street. The stormwater management system includes infiltration systems to meet City Standards to capture, retain, and treat 1-inch of runoff from the site.
Services Snapshot
Tighe & Bond assisted Yale-New Haven Health with design, permitting, and construction phase services in support of the new Yale-New Haven Health Neuroscience Center.





















