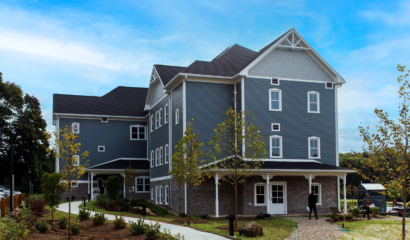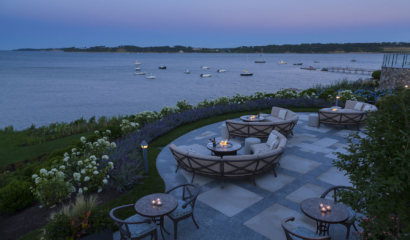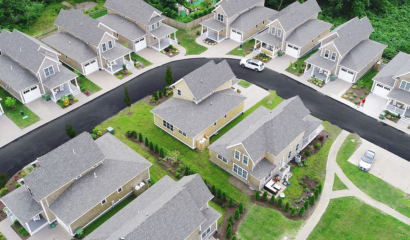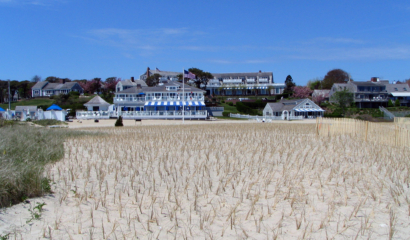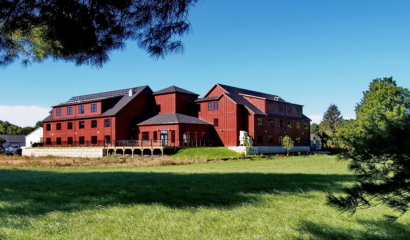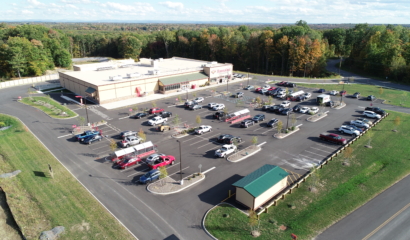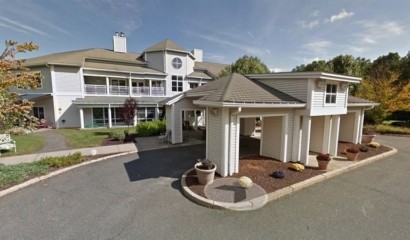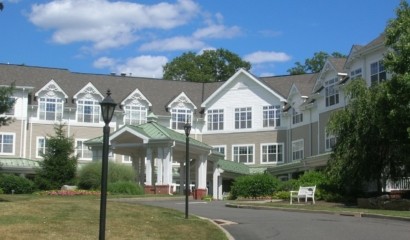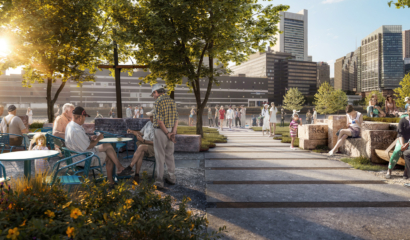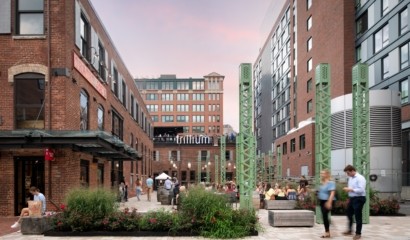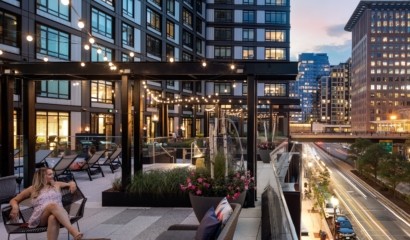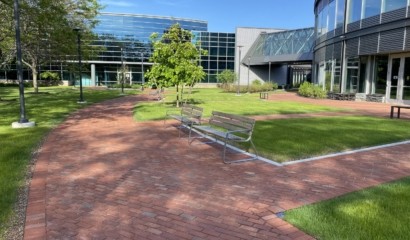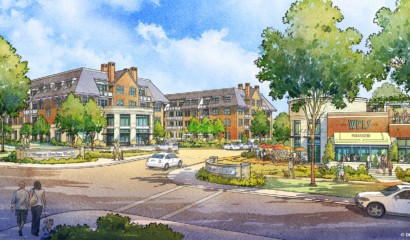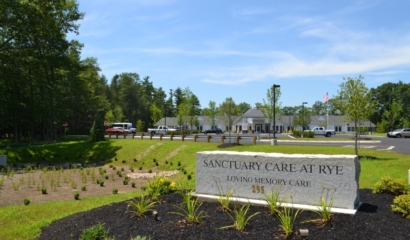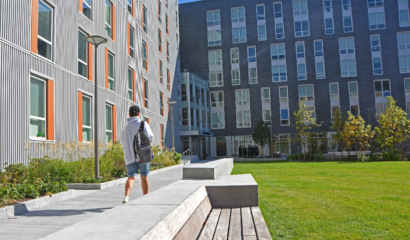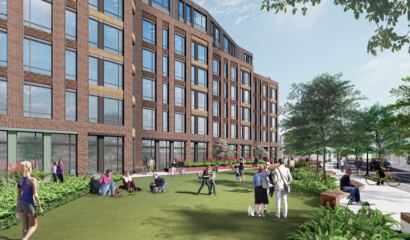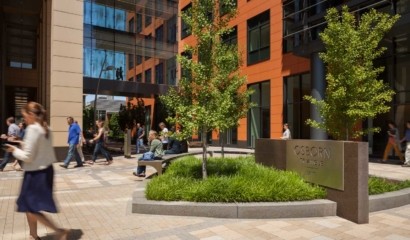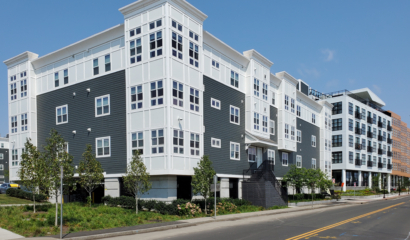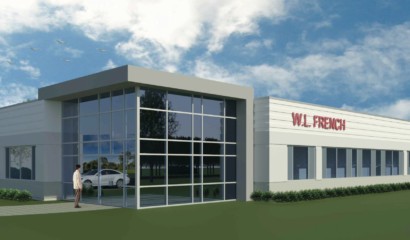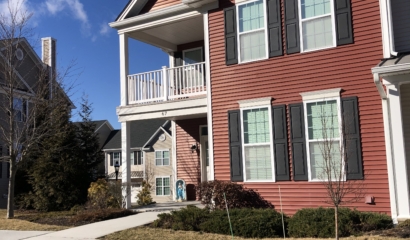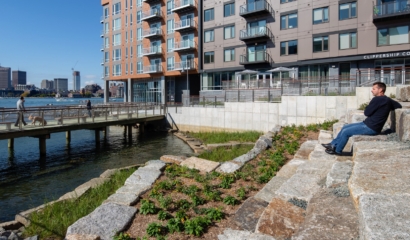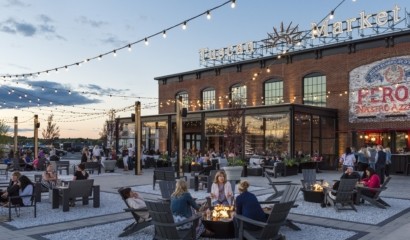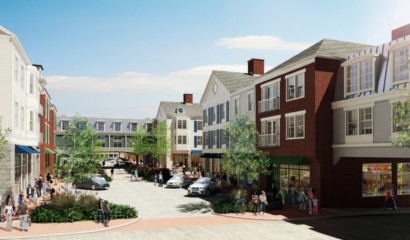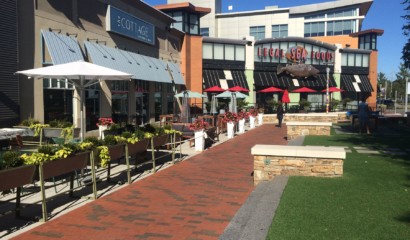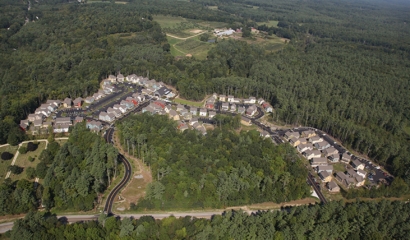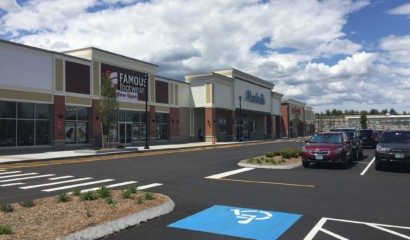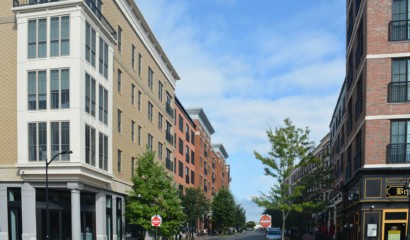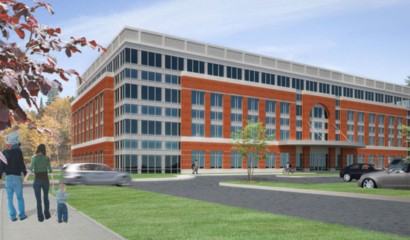Transit-Oriented Development Gets the Green Light
Convenience meets style in this residential village master plan that takes full advantage of its close proximity to the Merritt 7 Train Station. With the rise of this green transit-oriented development on Norwalk’s Glover Avenue, smart growth amenities (such as bike lanes and sidewalks) encourage greater non-vehicular access from the village to the station. In addition, the State of Connecticut has proposed significant enhancements to the station that include moving the platform closer to the 32-acre Grist Mill Village mixed use development.
Smart Living
Phase I of the Grist Mill Village development consists of three five-story residential buildings with two floors of parking below each structure. Situated on a nine-acre site, the development includes almost 500 residential units, and approximately 1,200 parking spaces. Each building has a pool, clubhouse, fitness center, yoga studio, study, courtyard, balconies and open spaces. Each building also includes a first floor rental office.
The master plan includes new plantings, benches and other amenities at the southern and northernmost ends of the properties. In addition, the Glover Avenue frontage of the property sports a boulevard that includes new sidewalks, bike lanes, planted islands separating northbound and southbound traffic, and “tables” at the intersections between the buildings as a form of traffic calming.
Services Snapshot
Tighe & Bond worked with Building and Land Technology (BLT) to develop an overall master plan that included site, drainage, utilities, and transportation management. We also provided transportation planning and engineering for the relocation of Glover Avenue, as well as assisted with obtaining local permits and approvals.
Rendering by Svigals & Partners Architect



