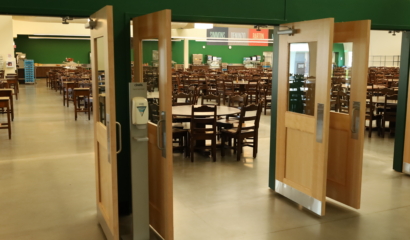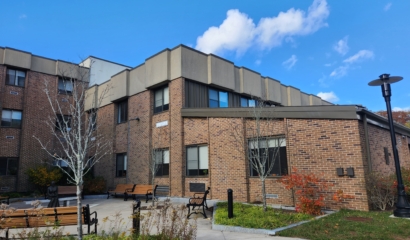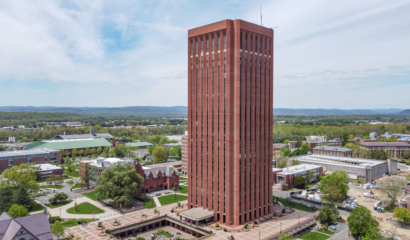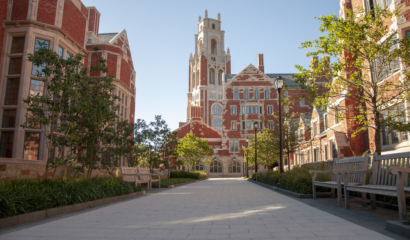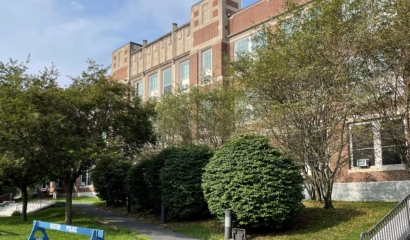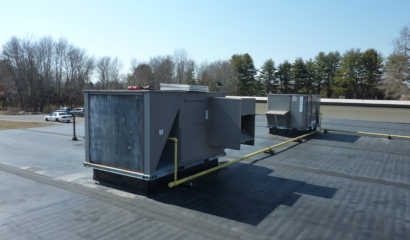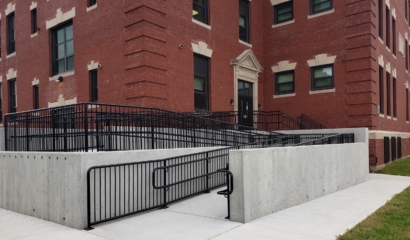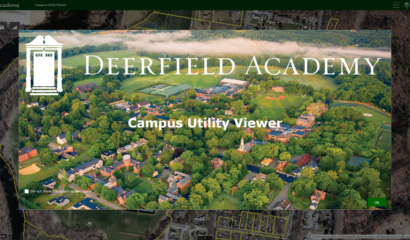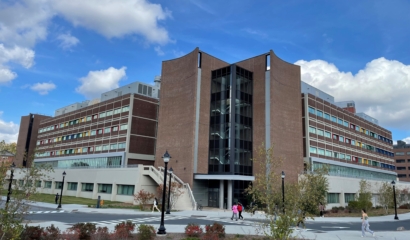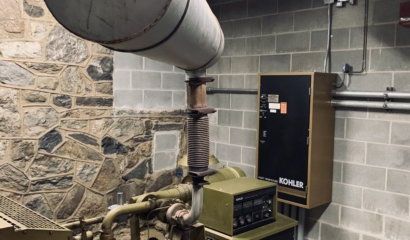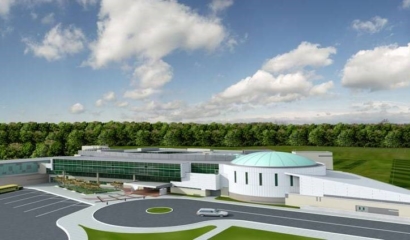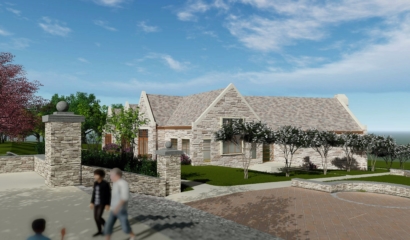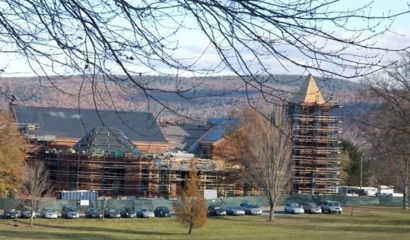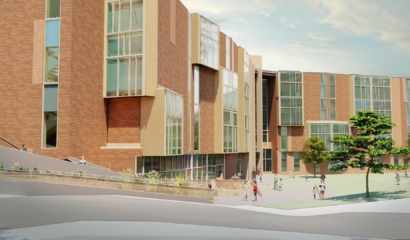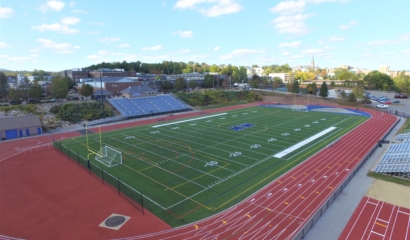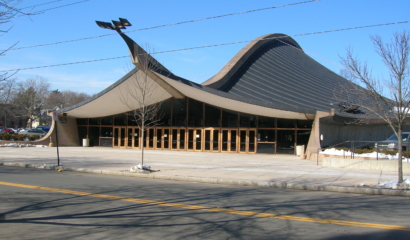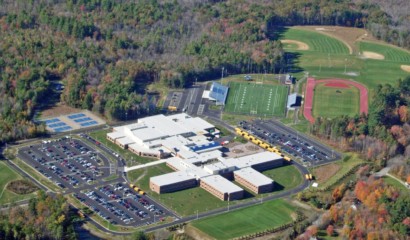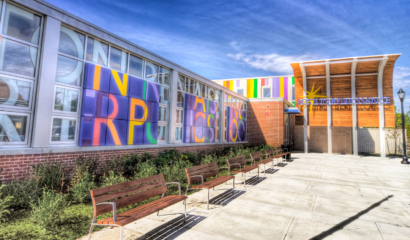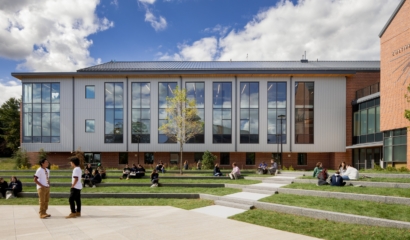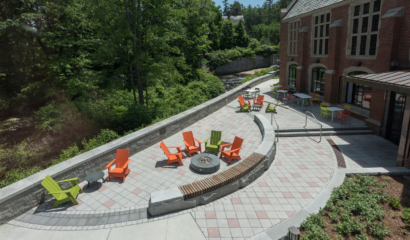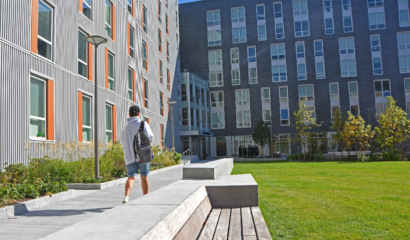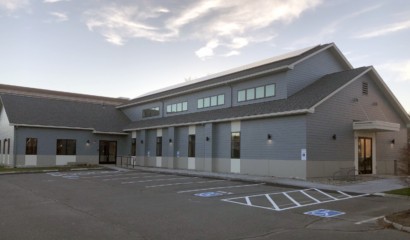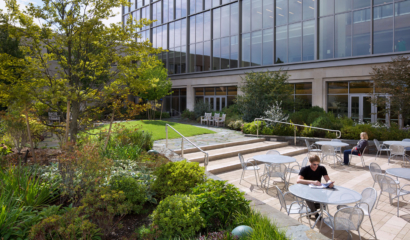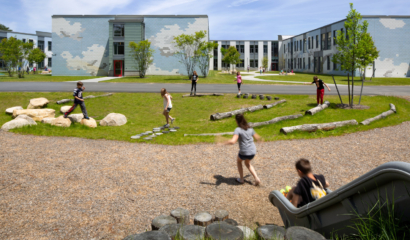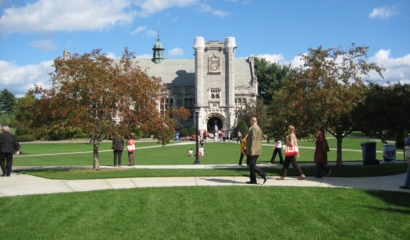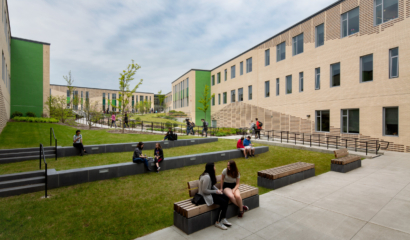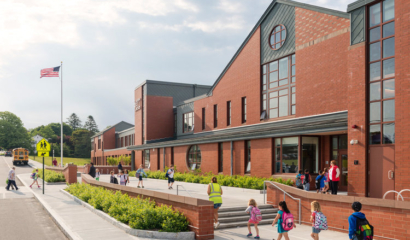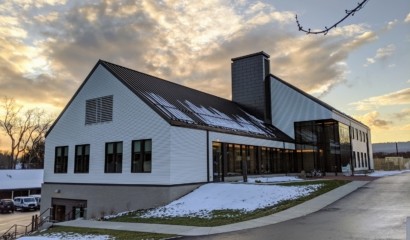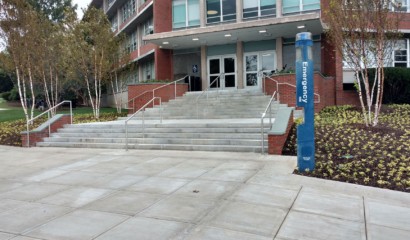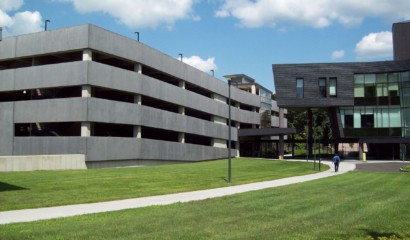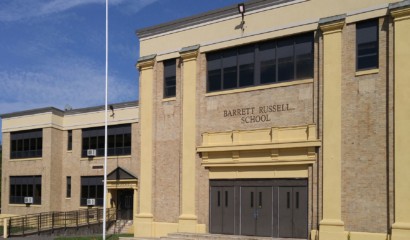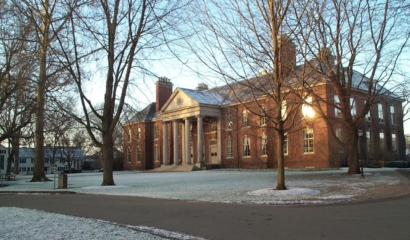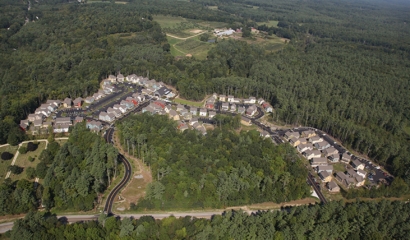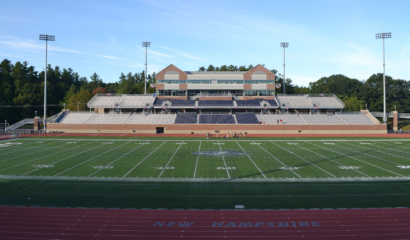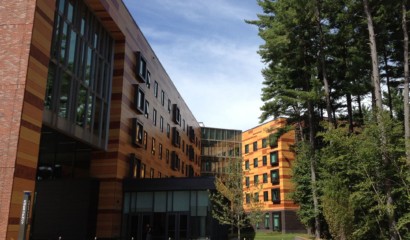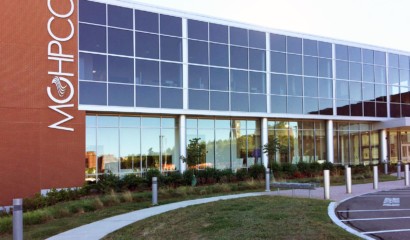The Making of a Premier School
Faced with an aging school building, and the need to accommodate a growing student body, the Town of Exeter embarked on an ambitious plan for a new, state-of-the-art high school. The new 420,200 square foot school, which serves 1,600 students in the Town of Exeter Cooperative School District, is located on a 120-acre parcel of land in Exeter, New Hampshire. It is widely considered the state’s premier high school and athletic facility.
Top of the Game School and Athletic Fields
Our role in this high profile project included site design for the entire school campus and nine athletic fields. This included a premier stadium with synthetic turf, athletic field lighting, team room/concession area,and bleacher seating. The latex running track was strategically not placed around the stadium field to allow for a closer “in the game” fan experience. We also designed six tennis courts to National Federation of State High School Association (NFHS) standards.
In addition to the stadium and running track, the campus also has two baseball fields, two softball fields and several rectangular fields. We incorporated all athletic facilities into the site layout to accommodate all of the school’s fall and spring athletic programs. This allows all of these activities to be performed on site.
This $40 million project also included new parking areas, an on-site well, and septic system, an open and closed drainage system, as well as lighting and landscaping.
Services Snapshot
Tighe & Bond provided campus-wide site planning and design, water and wastewater design, and landscaping. We also provided construction administration and observation.




