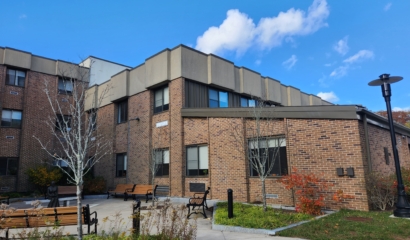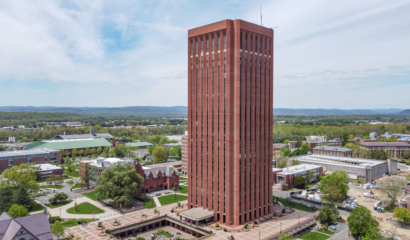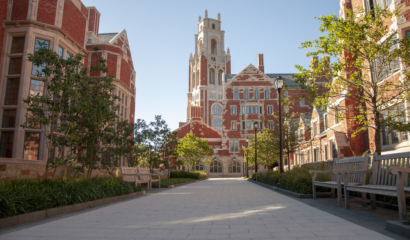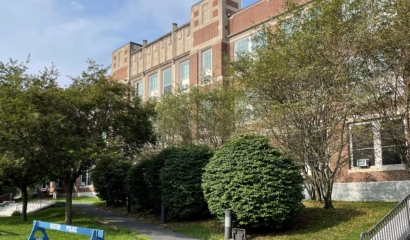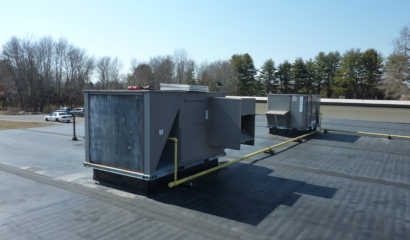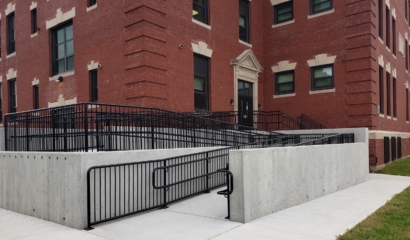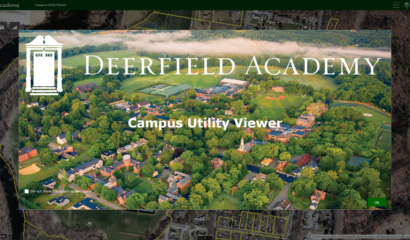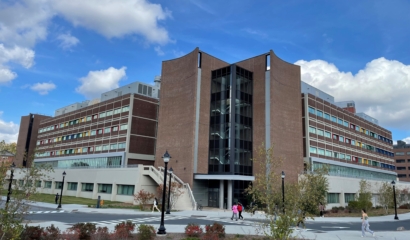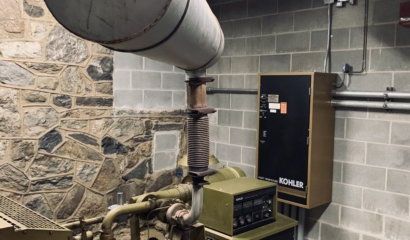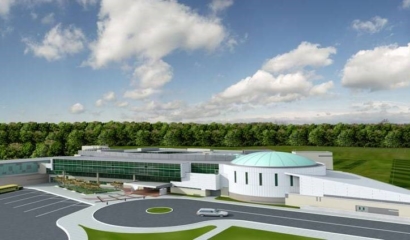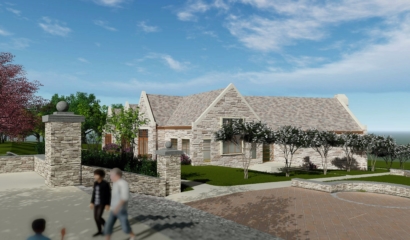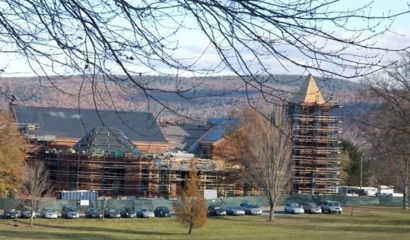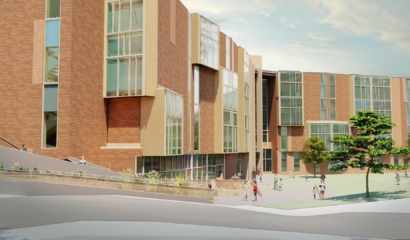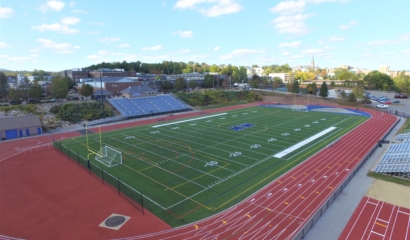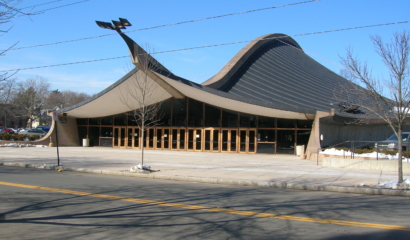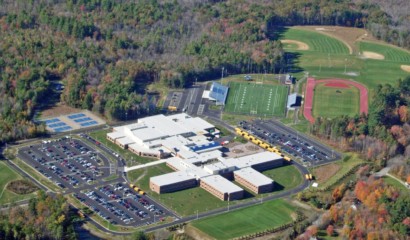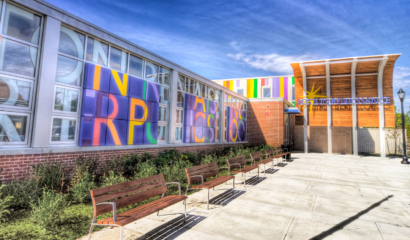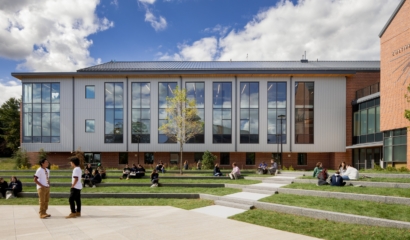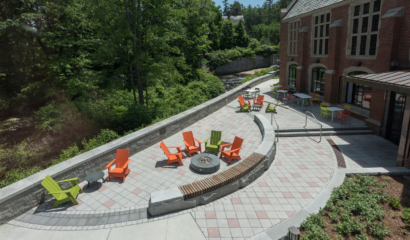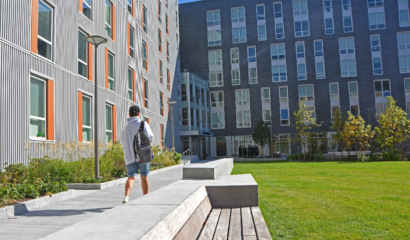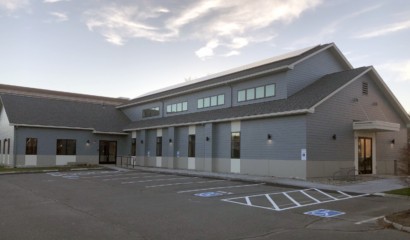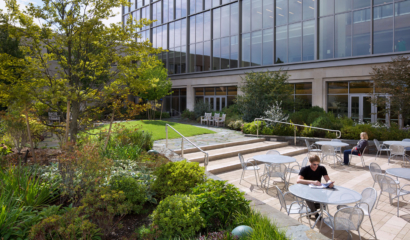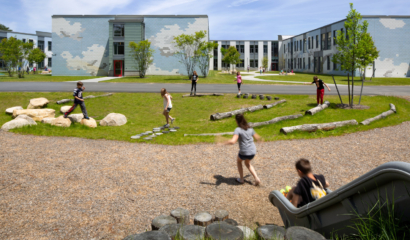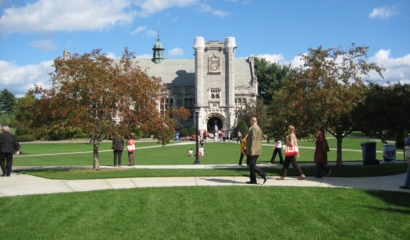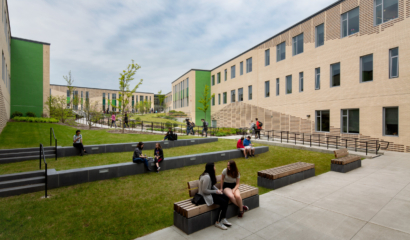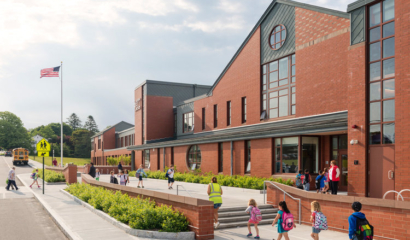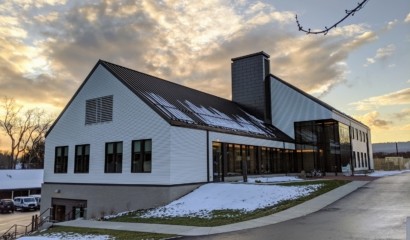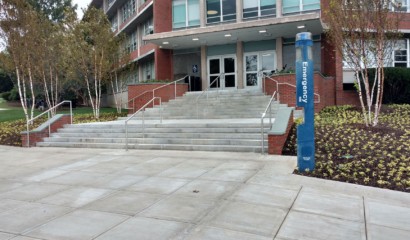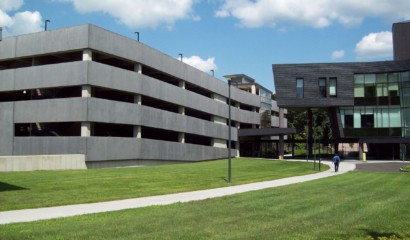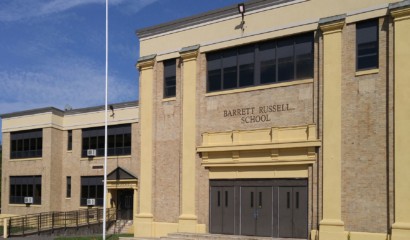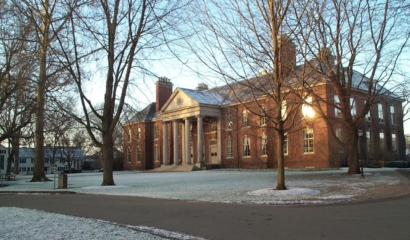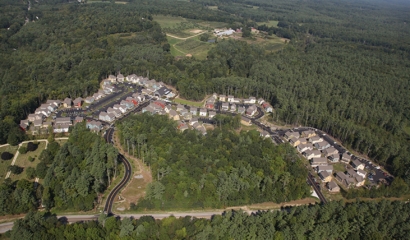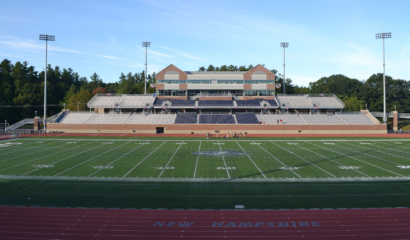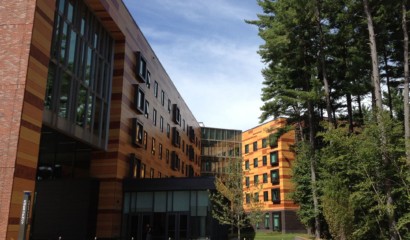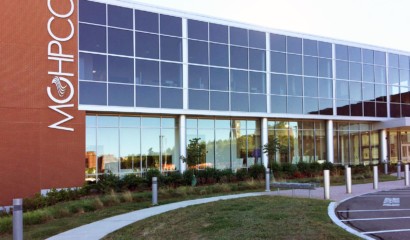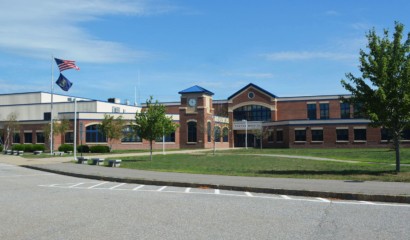M/E/P Solutions for Temporary Facility
Our team worked with Deerfield Academy and Thomas Douglas Architects (TDA) to develop a 38,000 SF temporary dining hall on the academy’s Deerfield, MA campus, allowing the school to maintain world-class standards for student facilities while the permanent dining hall is under renovation.
The temporary dining hall was constructed on the campus’s current baseball field. The facility is made up of combination of modular components by Kitchens To Go (KTG) totaling 15,000 SF that houses the food preparation areas, scullery, cold storage, and bathrooms, as well as a field-erected sprung structure totaling 25,000 SF that houses the main dining hall and server areas.
- Exterior view of Deerfield’s temporary dining hall.
- Temporary cooking facilities designed by Kitchens to Go.
Our team provided civil, electrical, and mechanical (HVAC) engineering for the temporary facility. The modular building components were prefabricated and fit-out with electrical, fire sprinkler, HVAC, and plumbing systems, while our team was responsible for the design of new mechanical and electrical systems for the sprung structure on site.
The electrical systems were connected to the campus-wide medium voltage service along with electrical distribution, including a new transformer, a 650kw generator, and electrical distribution to serve the sprung structure and panels to provide power connections to the KTG modules. The electrical scope also included coordinating the design and installation of lighting and lighting controls with the Deerfield Academy IT group and the fire alarm vendor.
- Interior of the temporary dining facility.
- A new 650kv generator and other electrical upgrades connect the temporary facility to the school’s existing power grid.
HVAC services included connection to, and extension of, existing campus steam and chilled water infrastructure. We also designed the air handling systems serving spaces within the sprung structure along with ventilation systems serving the bathrooms, and specifications for automatic temperature controls (ATC). As part of the design, we provided construction documents and a project manual for the temporary dining hall.
Our site/civil team provided final site layout and utilities design, as well as support during the permitting and construction phases. The site plan includes the design of ADA-accessible ramps and a loading dock area for the temporary facility, as well as utilities design for drainage, sanitary sewers, domestic water and fire protection, and an on-site grease trap for cooking fats and oils.
Services Snapshot
Tighe & Bond provided civil, electrical, and mechanical (HVAC) services for the installation of Deerfield Academy’s temporary dining hall from initial planning phases through design and construction administration.











