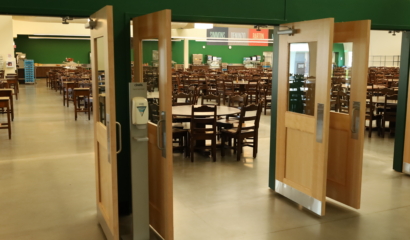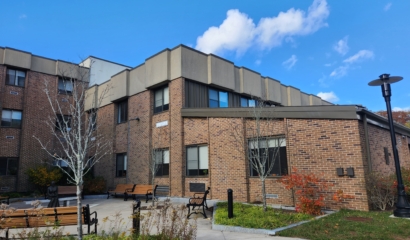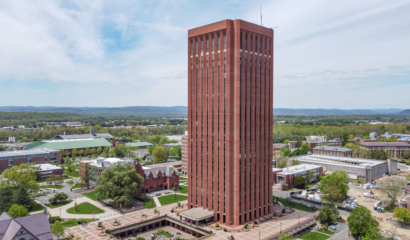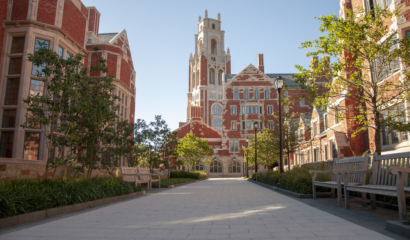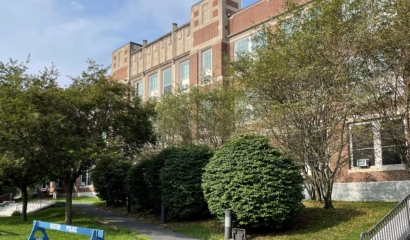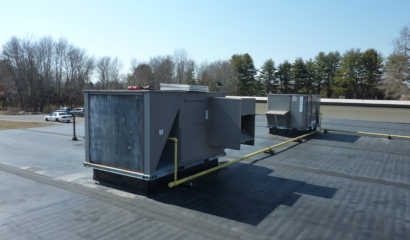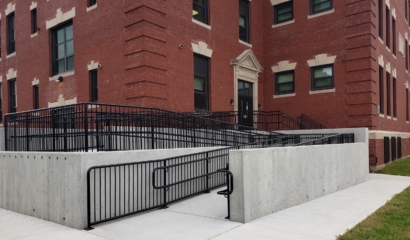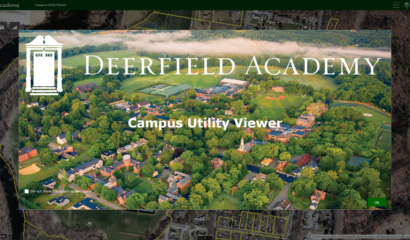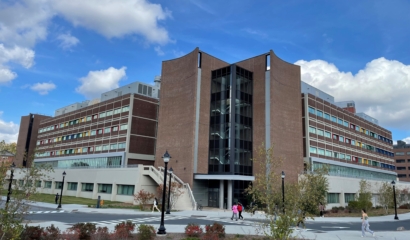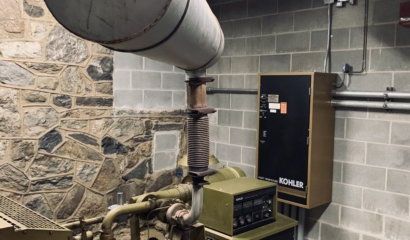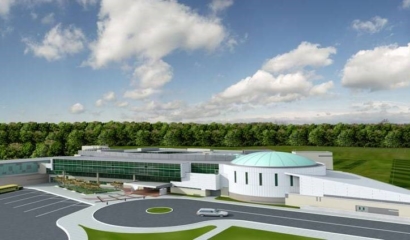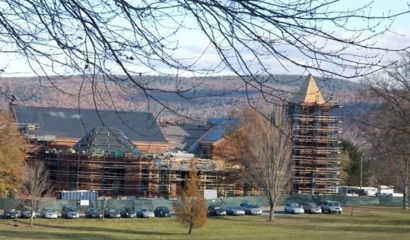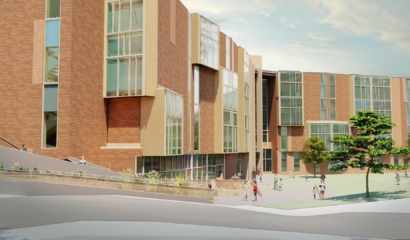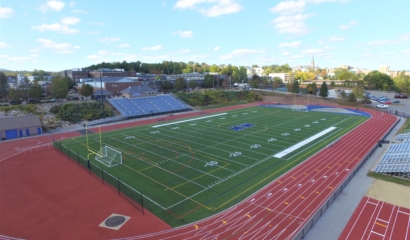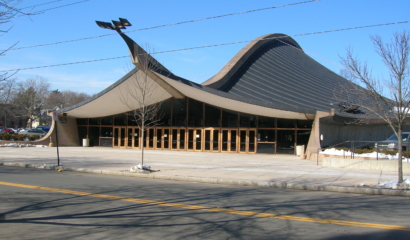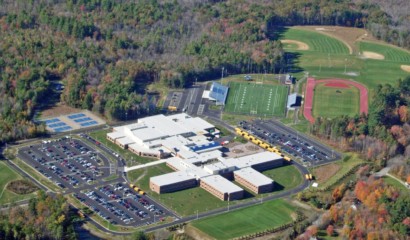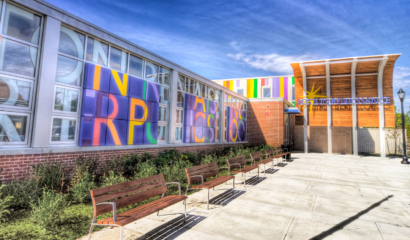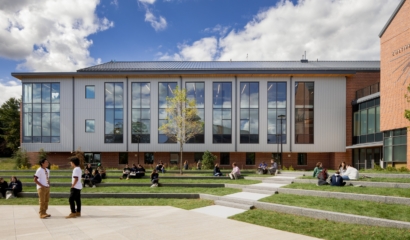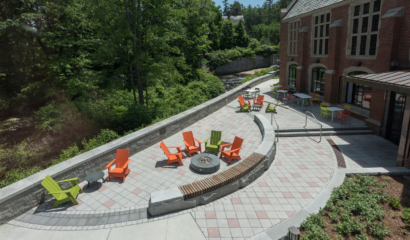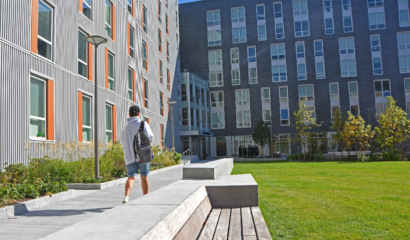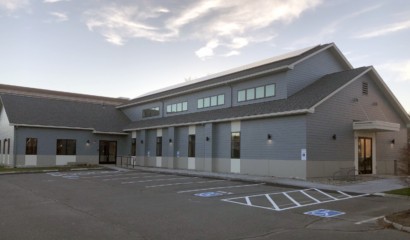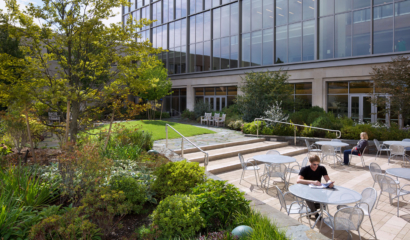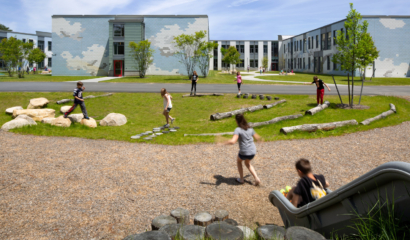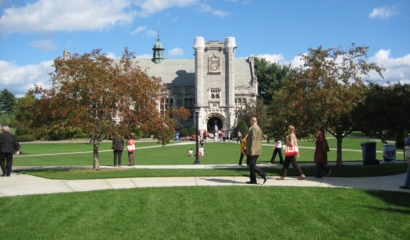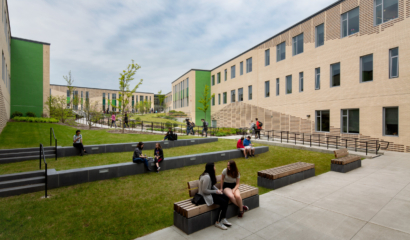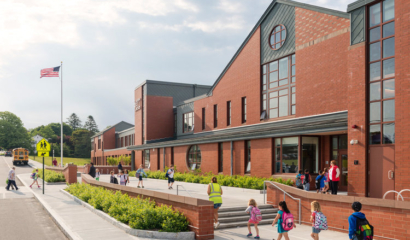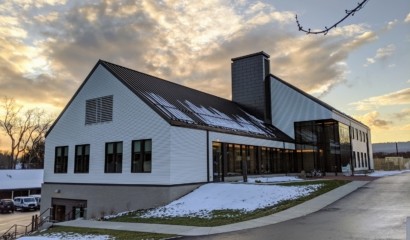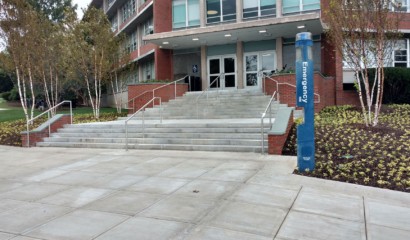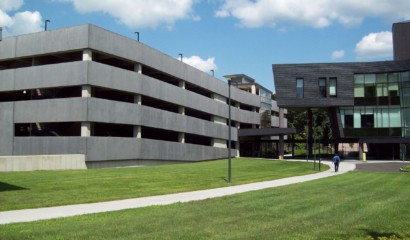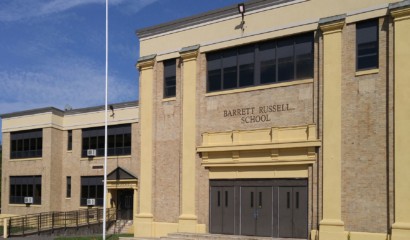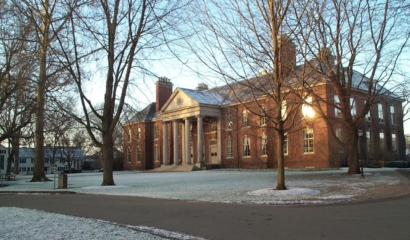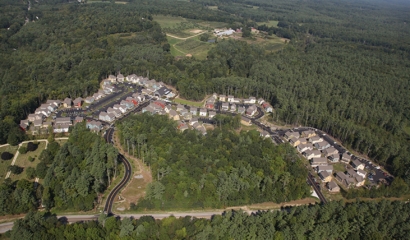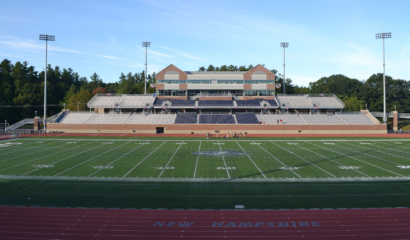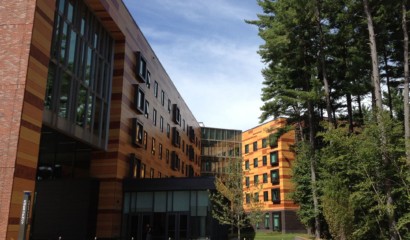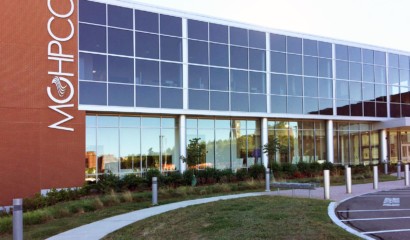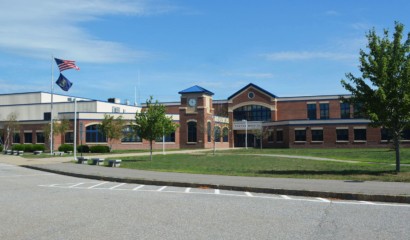State of the Art Design Encourages Student Interactions
Tighe & Bond provided site/civil design, geotechnical, traffic, and environmental services to the Canterbury School for the construction of a new 22,000 square foot Commons Building, a 2,800 square foot addition to Hume Hall, and streetscape improvements along Aspetuck Avenue and Elkington Farm Road. The new Commons Building is a Student Center with a focus on the student experience, providing multi-media and flexible learning spaces to encourage student to student, and student to faculty interaction.
Site and civil design included design of storm drainage structures and piping, grading, soil erosion and sedimentation control, domestic water services, and sanitary sewer design. Our team developed detailed site utility plans outlining the various utility services required to serve the proposed site, including sanitary, water, fire protection, electrical, tel-data, and gas. We incorporated low impact development stormwater infiltration to treat and attenuate peak runoff.
Additional Services Snapshot
Geotechnical engineering services included schematic design and design development for review of foundation plans and details for compliance with the geotechnical recommendations. In addition, Tighe & Bond prepared geotechnical related specifications for inclusion in construction documents.
Traffic Engineering services were provided in support of the Town of New Milford Special Permit application and to obtain an Administrative Decision approval from the Office of the State Traffic Administration (OSTA).
Tighe & Bond performed a Phase I Environmental Site Assessment to Identify Recognized Environmental Conditions (RECs) including any Historical or Controlled RECs (HRECs or CRECs) as defined in ASTM E1527-13 and Areas of Concern (AOCs) as defined in the SCGD associated with a current or past release of hazardous substances or petroleum products in connection with the site.



