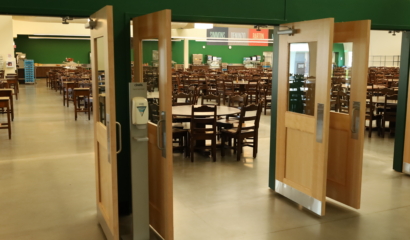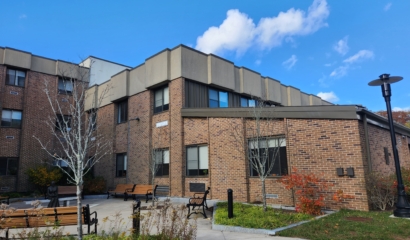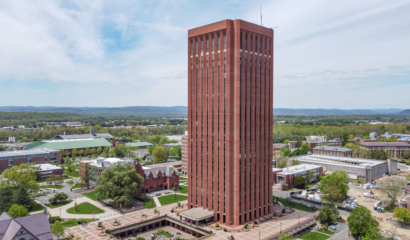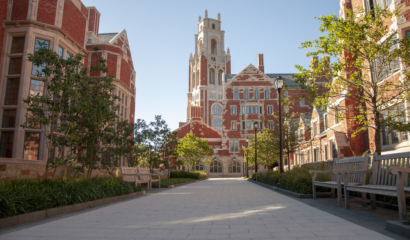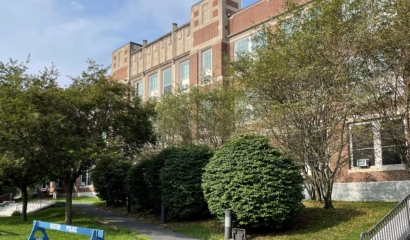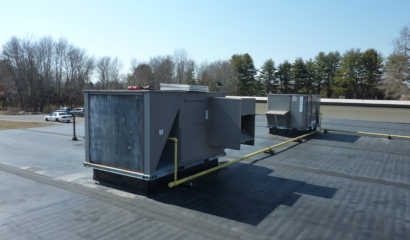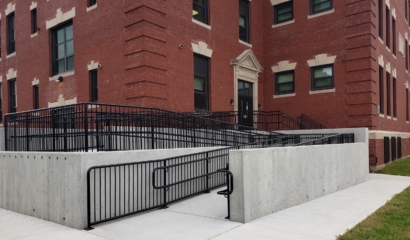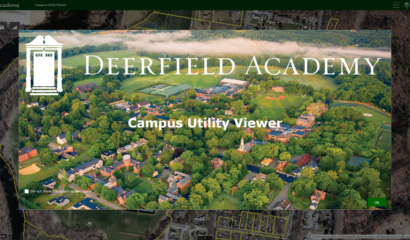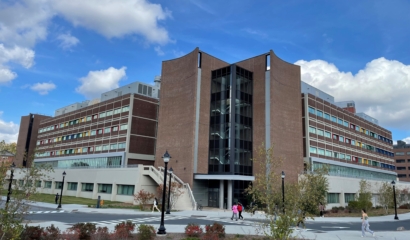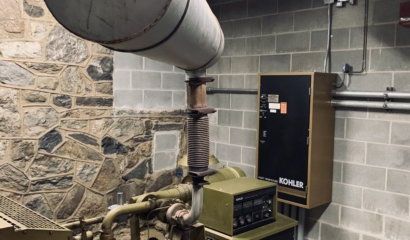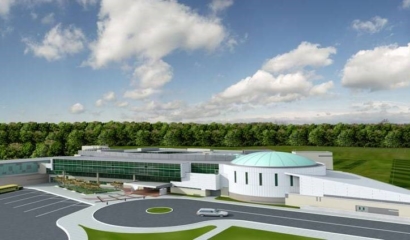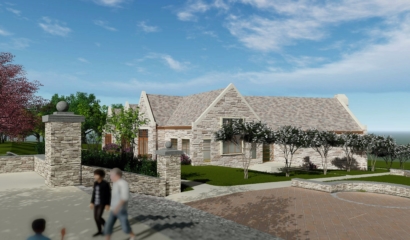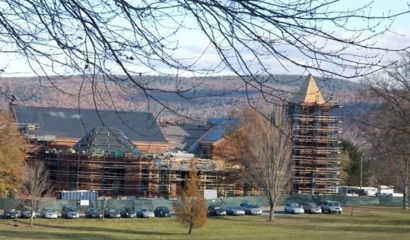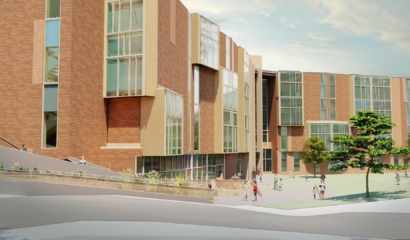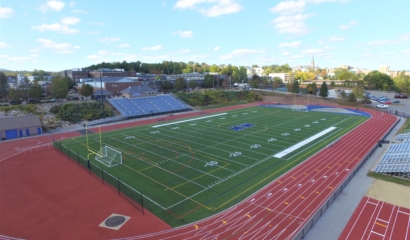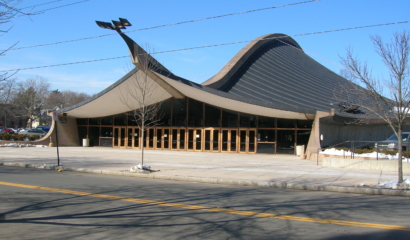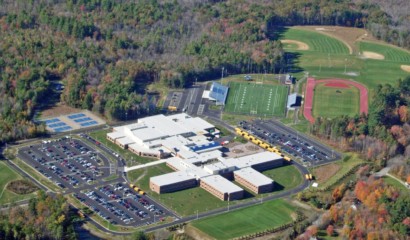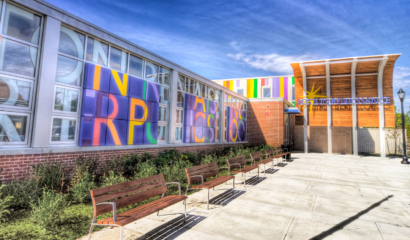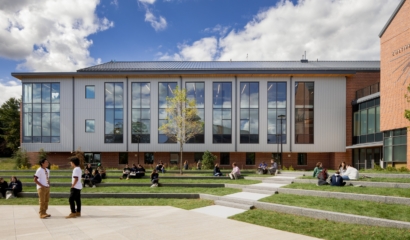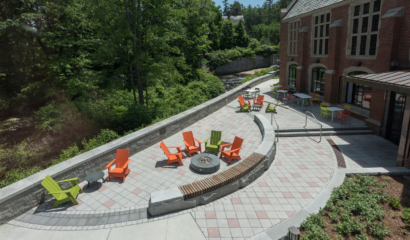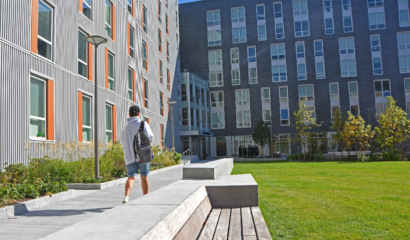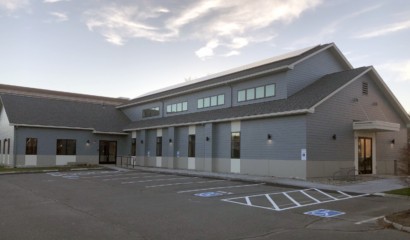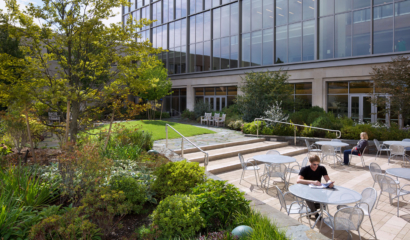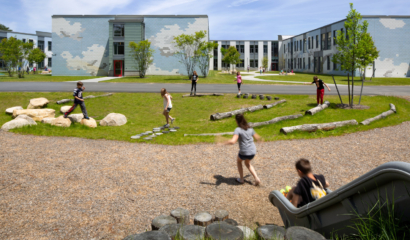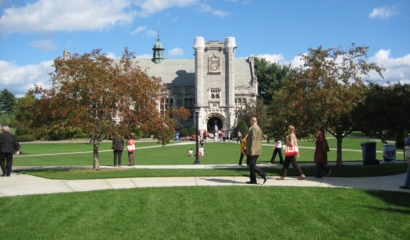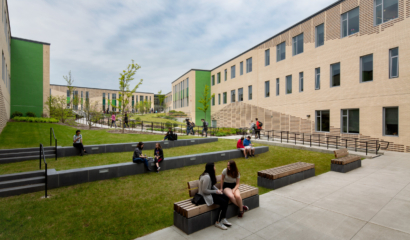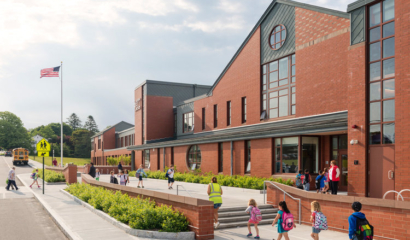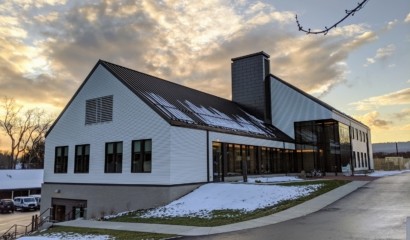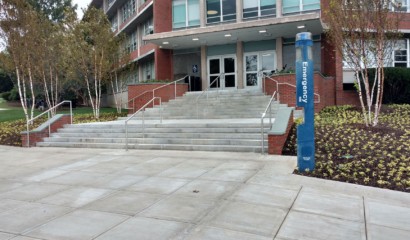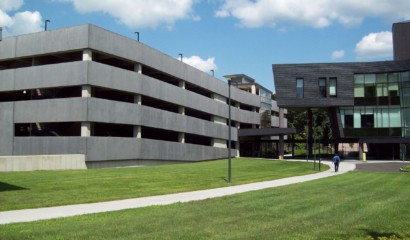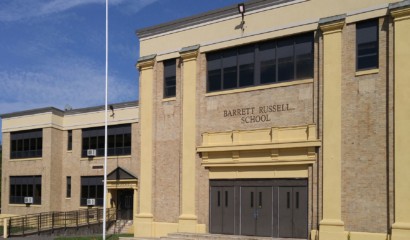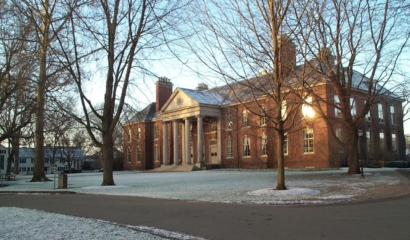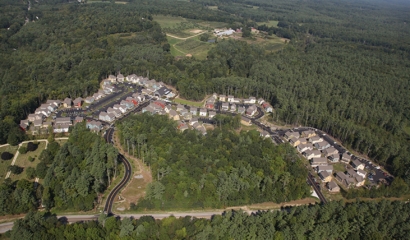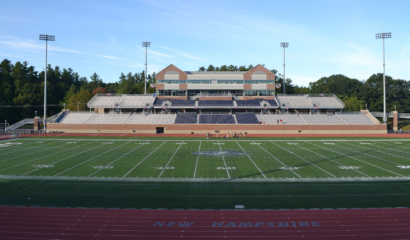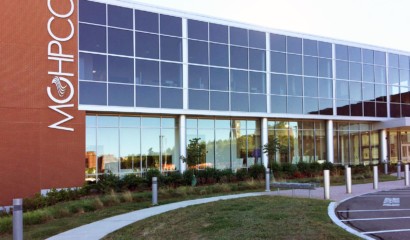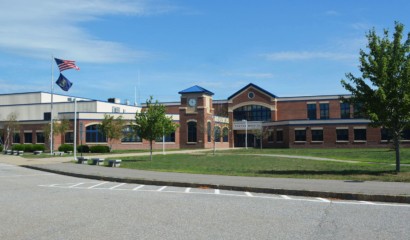State-of-the-Art Design Dovetails with Student Lifestyles
Committed to providing quality student housing on its campus, Westfield State University sought a new suite-style and state-of-the-art residence hall that would respond to how today’s students live and learn. Working with the architect ADD, Inc., we provided civil engineering and permitting services for this new residence that houses more than 400 students. Five stories high and 135,000 square-feet and five stories high, this LEED Silver project was part of a $74 million master plan.
In addition, we provided civil engineering services for renovations to Ely Hall, which houses the campus center, offices, and library. This project included modifications to the east side of the building to create a plaza style entrance that will result in exposure of the lower level building façade. Since the ground for the revised entrance slopes down to the lower level to create more daylight, we provided designs to collect and discharge additional stormwater from the lower elevation adjacent to the building.
Services Snapshot
Our services for the residence hall included a survey for topography, boundary and lease area, geotechnical design to confirm the preferred building location, and site/civil design. We provided the design and construction of an early site package to relocate site utilities that would be in conflict with the new hall. In addition, we provided environmental permitting, drainage, and stormwater management assistance.
The Ely Hall project included site/civil design, stormwater designs, soil evaluations, and drainage analysis.





