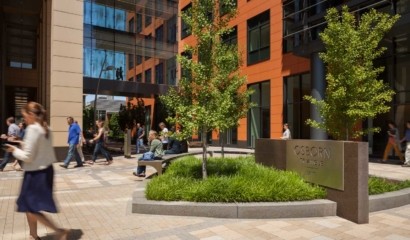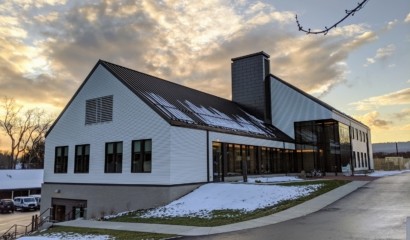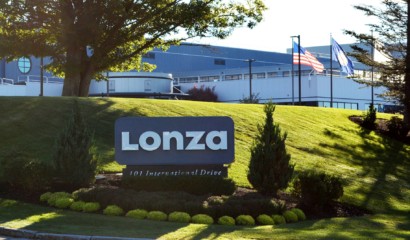The Rise of a Tower and State-of-the-Art Patient Care
This new 300,000 square foot North Tower addition stands tall at 11 stories high, and is located on the north side of the hospital’s existing Tower Building. The expansion relocated, and more than doubled the size of the emergency department. It also included a new intensive care/critical care unit. In addition, it converted many of the existing 371 patient double occupancy rooms into singles, and increased the overall hospital bed count to more than 400.
The expansion also reconstructed the hospital’s main entrance and lobby areas, and provides a new circular roadway for pick-up/drop-off operations, expanded parking, and improved wayfinding signage.
This addition brought Danbury Hospital into the 21st century of healthcare, and positions the hospital as a leading healthcare provider in western Connecticut and eastern New York. Their mission is to improve the health of every person they serve through the efficient delivery of excellent, innovative and compassionate care. The project was constructed utilizing U.S. Green Building Standards to target LEED Gold Certification.
Services Snapshot
Tighe & Bond provided comprehensive site/civil and traffic engineering services for the North Tower addition, as well as a proposed parking garage expansion. We prepared site utility plans including storm, sanitary, domestic water, electrical, tel-data, and chilled water supply & return piping. The project also included a sanitary sewer extension, and a stormwater management design.
We also provided a comprehensive traffic study of the hospital campus, as well as area roadways and intersections. The traffic study built upon other studies conducted in the area for the City of Danbury as part of their 2005 transportation plan. The study included several intersections and roadways using the latest traffic analysis software.





















