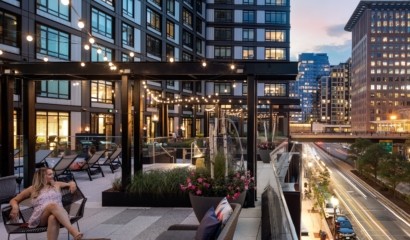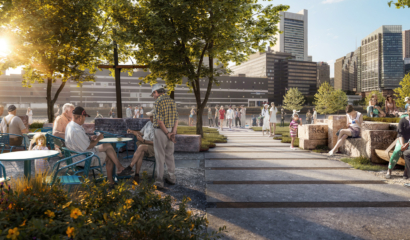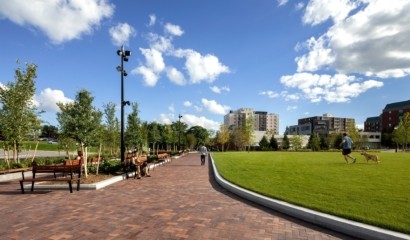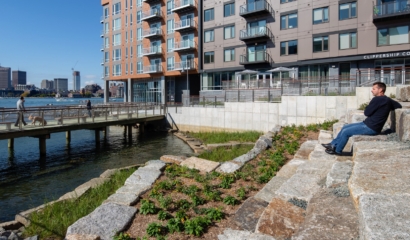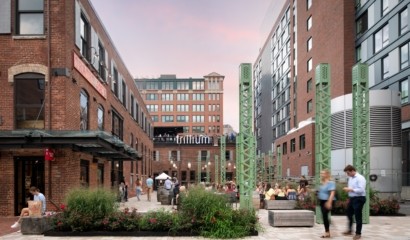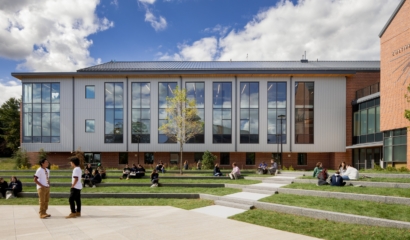Society places great demands on its open spaces, whether they are parks, streetscapes, campuses or multi-modal transportation corridors. We want our open spaces to satisfy a wide range of needs—and be designed to facilitate those specific interests or demands—while still remaining flexible and programmable destinations able to host a variety of events. These spaces also must reflect the values of our neighborhoods, protect our communities from the effects of rising heat and the impact of increased storm events, and serve both symbolic and interpretive functions by creating a sense of place through the art, environmental graphics, or incorporation of natural landscape features or historic elements.
Great open spaces must not only satisfy complex programmatic demands, but they must also be imaginatively crafted, well-constructed, safe, and maintainable. The task is difficult and requires broad-based skills. Halvorson has built an unparalleled portfolio of award-winning urban landscapes, including:
- Public Parks & Plazas
- Urban Landscape Plans & Design Guidelines
- Transit-Oriented, Mixed-Use & Multi-Family Developments
- Streetscapes & Retail Corridors
- College & University Campuses
- K-12 Schools & Playgrounds
- Hospitals & Healthcare Facilities





